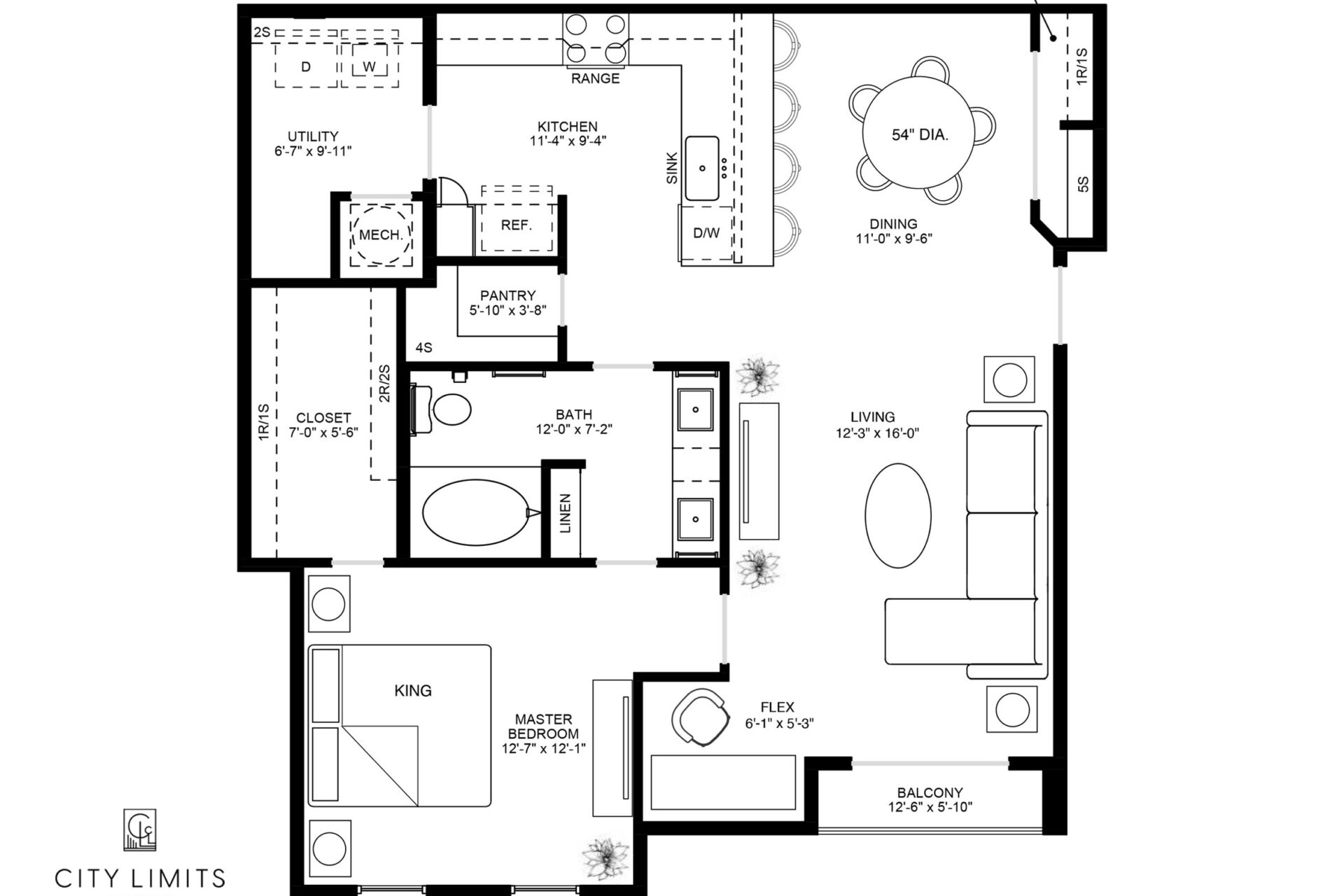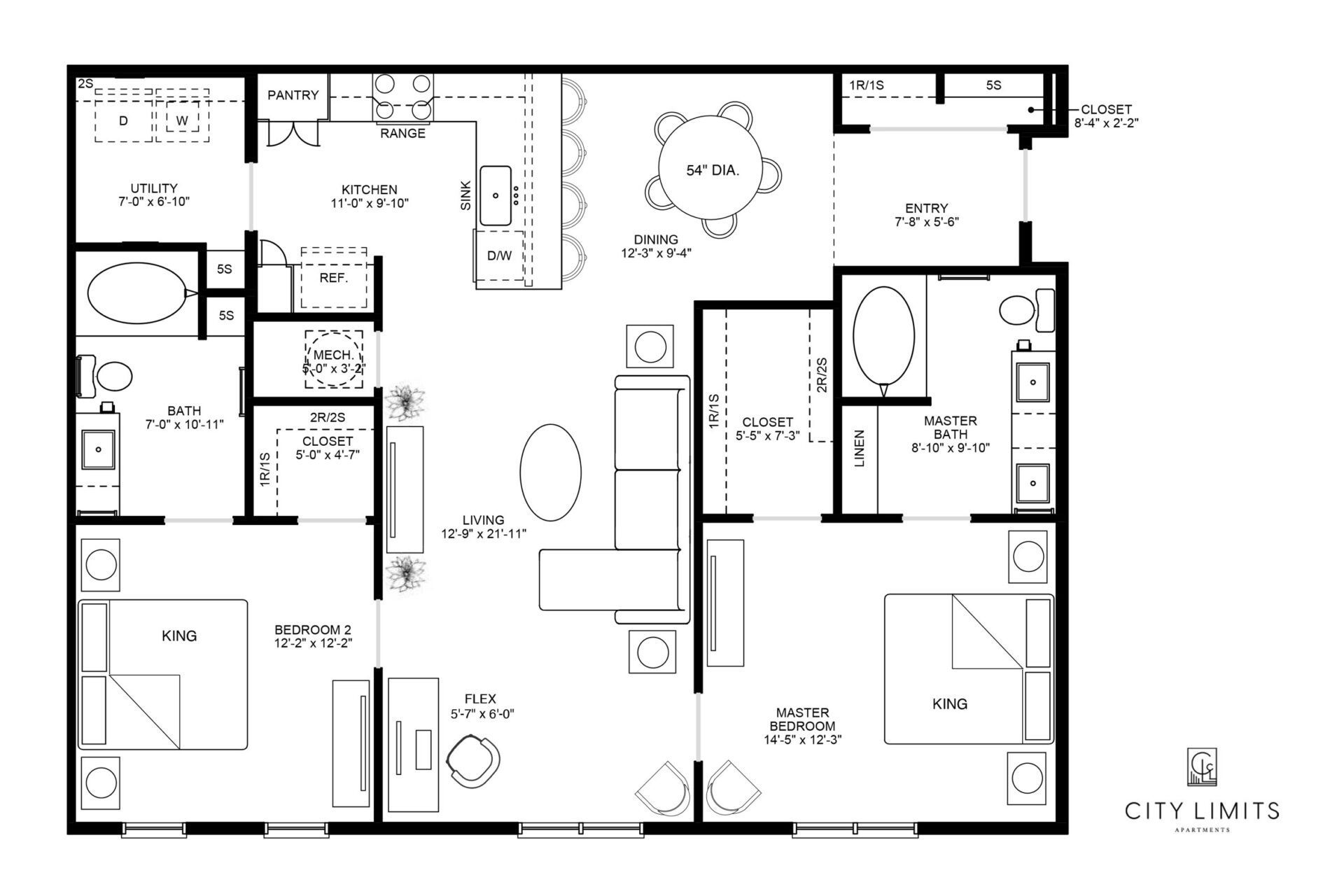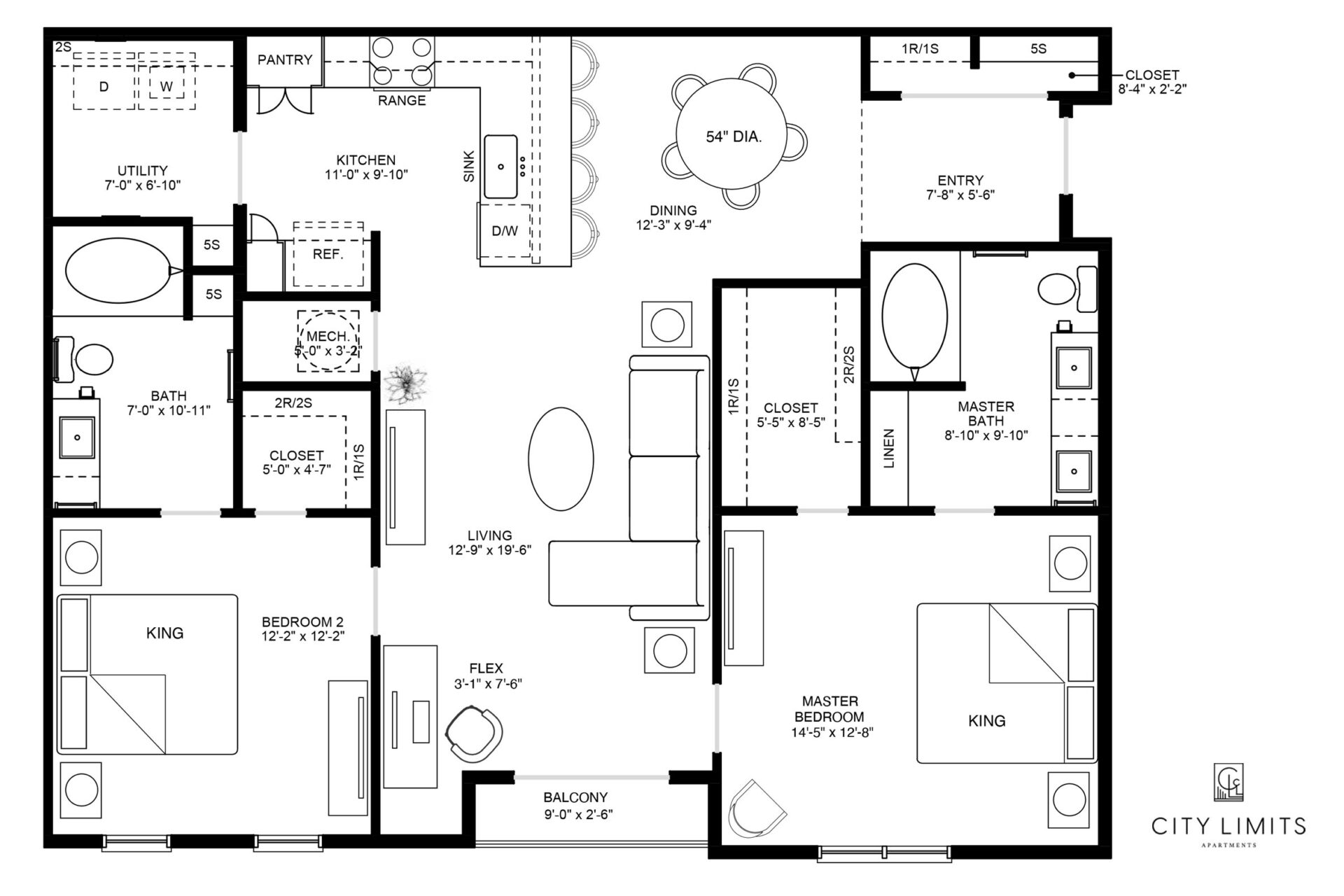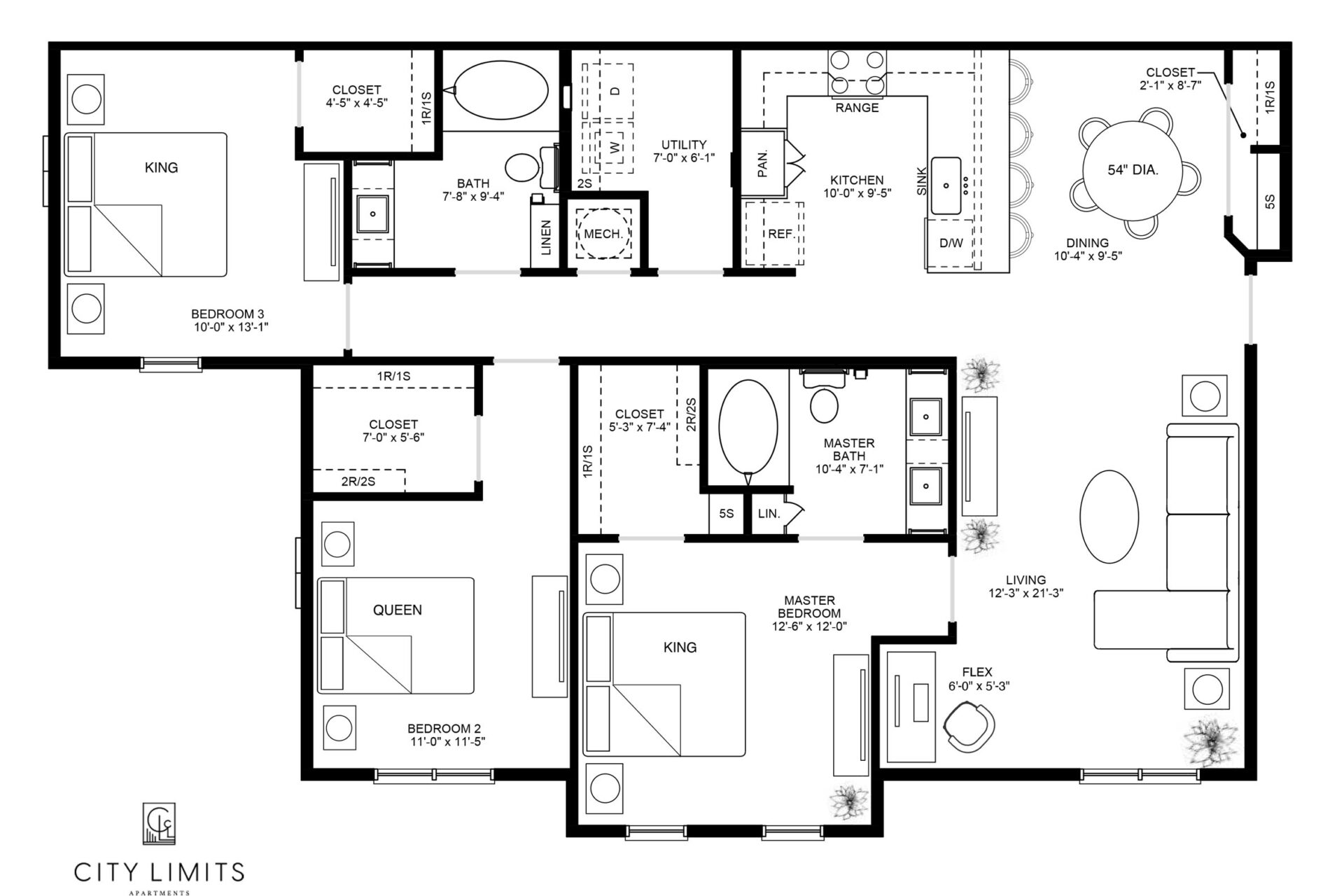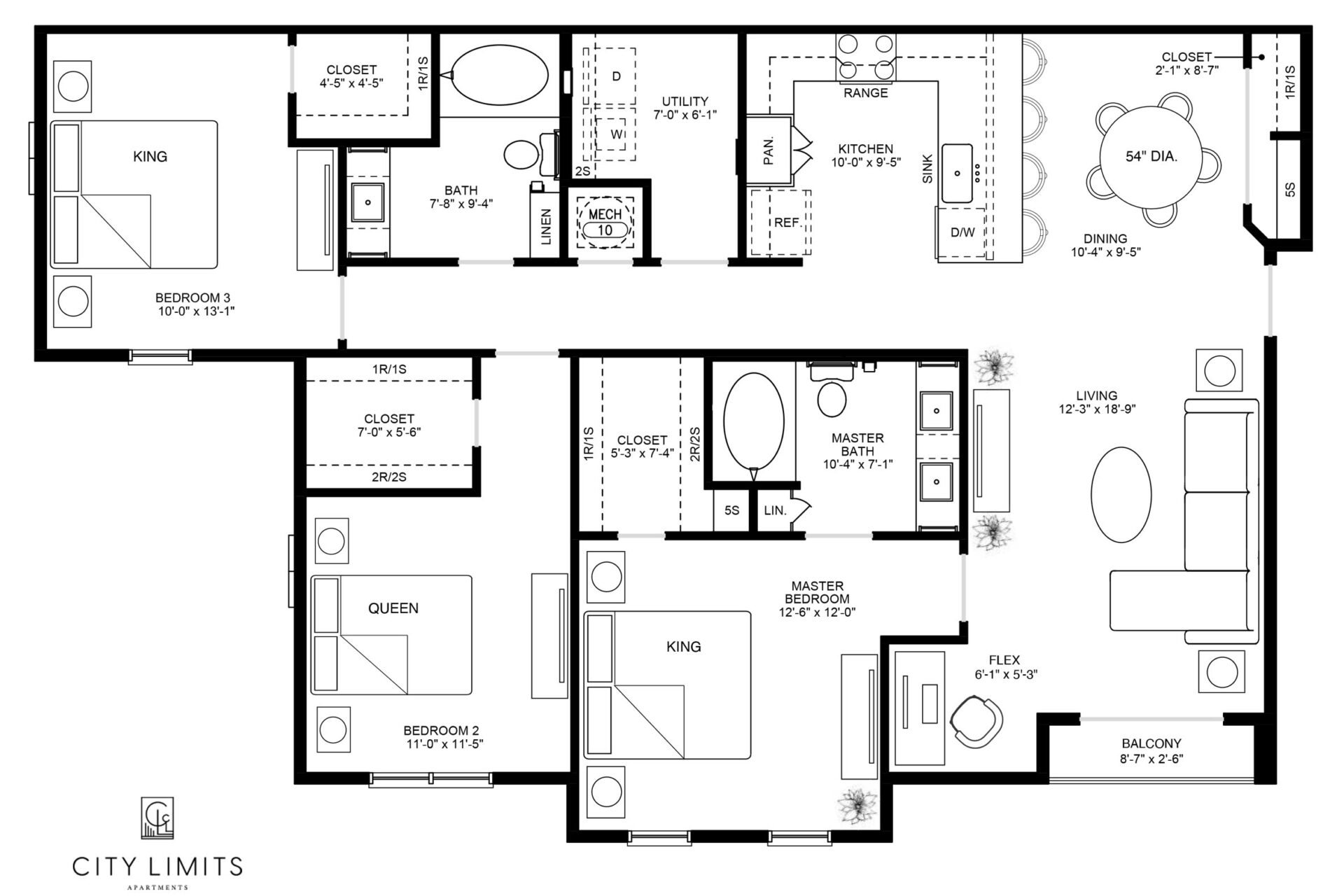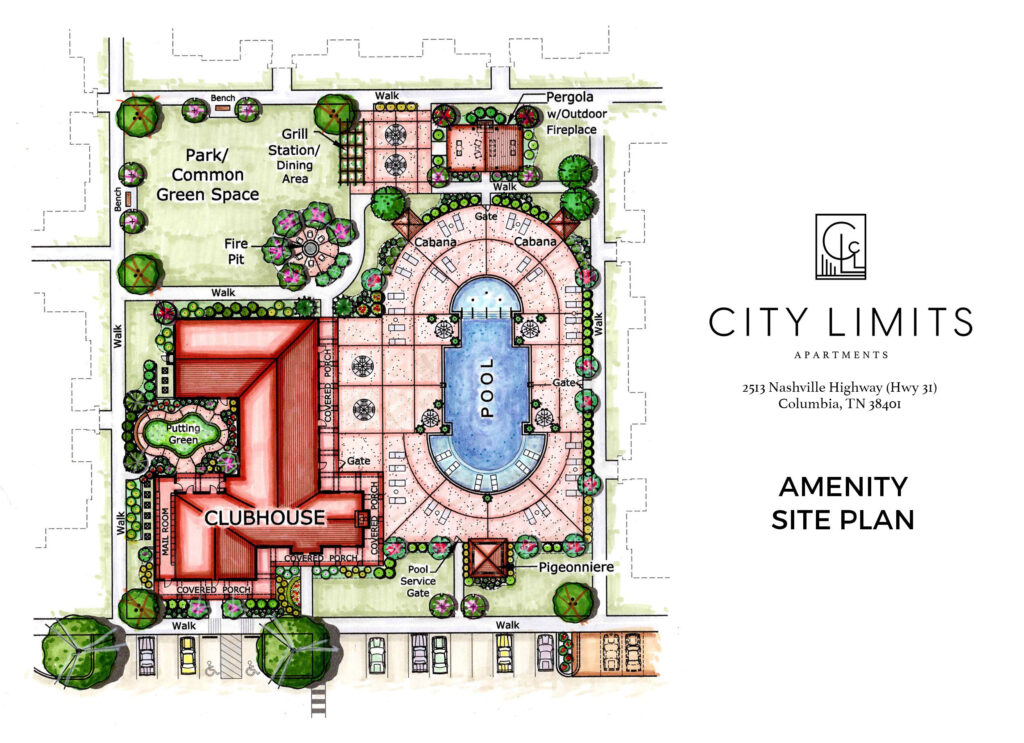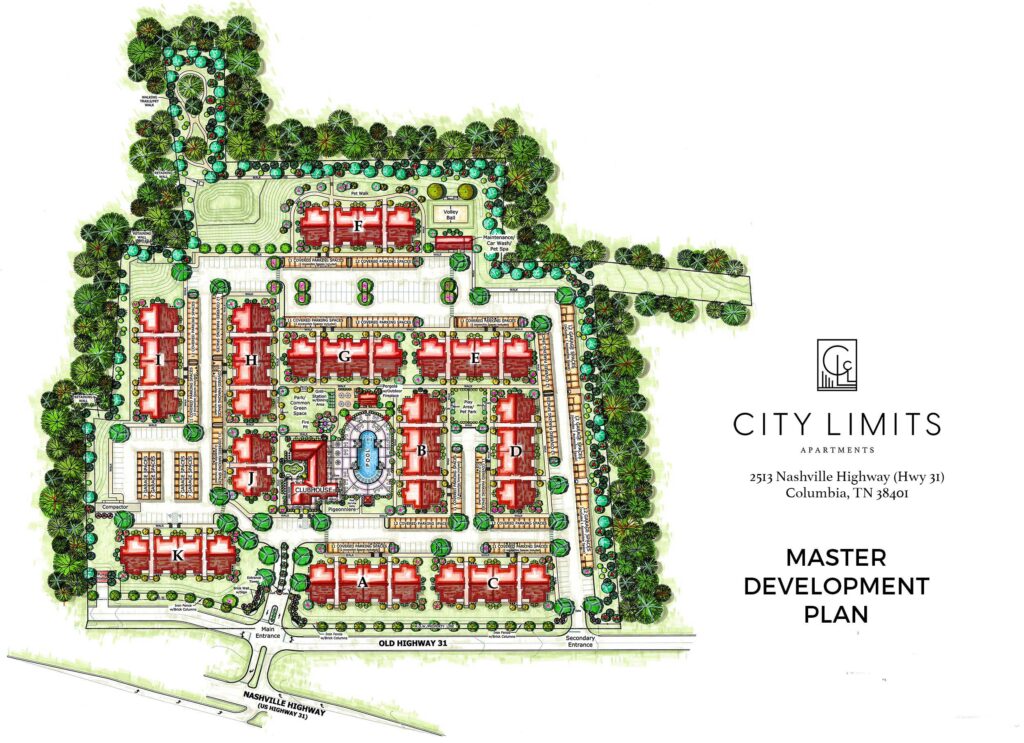Floor Plans & Pricing
Choose one of our spacious one, two, and three bedrooms. All are designed with contemporary, open, spacious living areas, 9’ ceilings, gourmet kitchens, and luxurious king primary bedrooms. Reserved garage and carport spaces are available. Corporates apartments are available and welcome.


